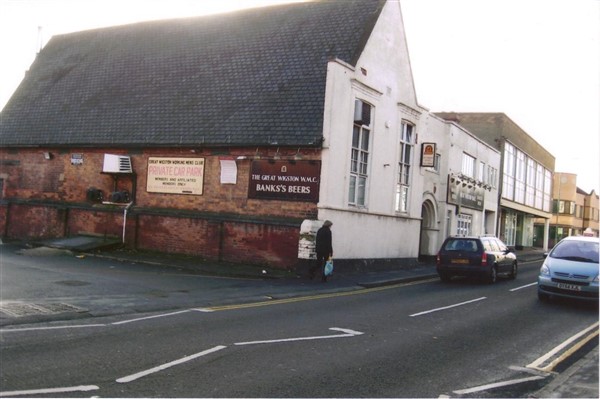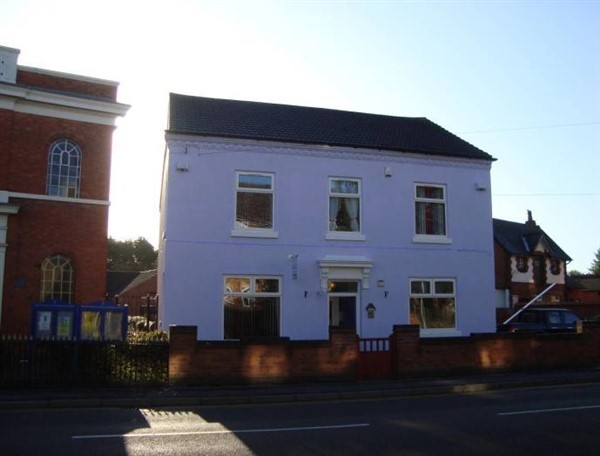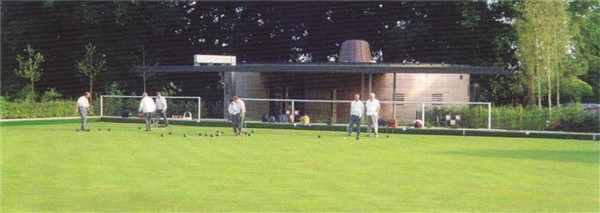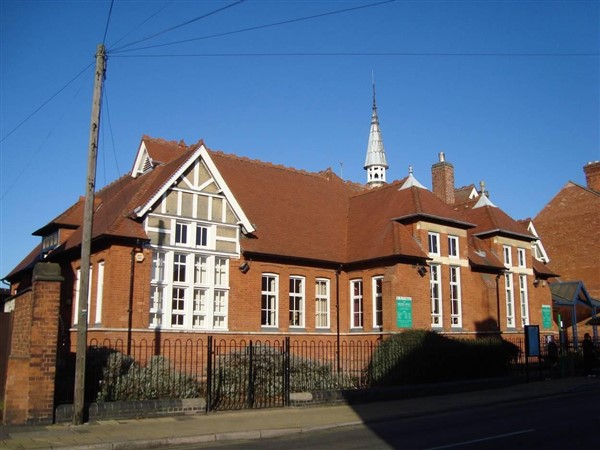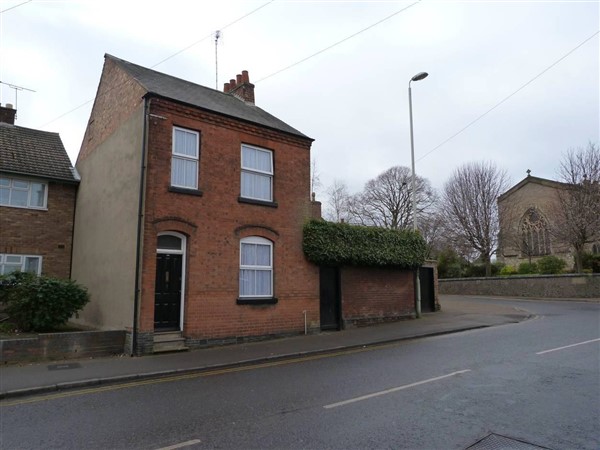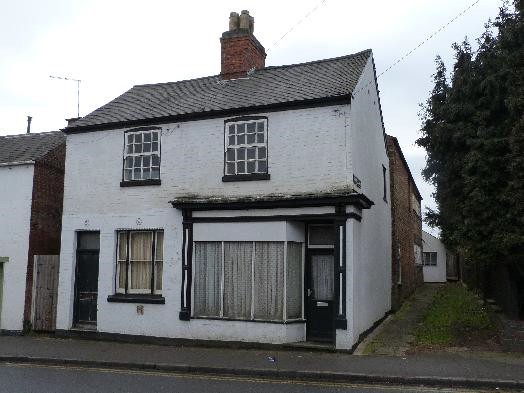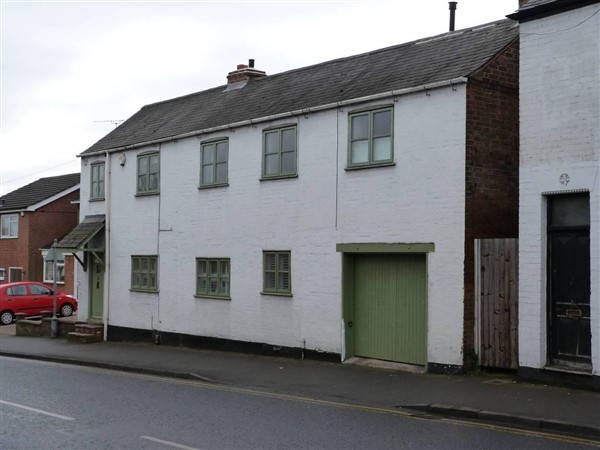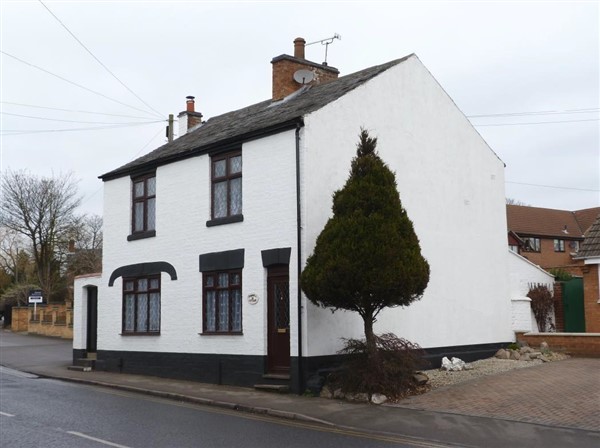





The building was purpose built as a communal property for use as a working men’s club. It is constructed of red brick under a steeply pitched slate roof. Since the buildings original construction an extension has been added to the right-hand side which is of double storey with flat roof.
The building was built as a red brick cottage (now white rendered); however, the property was last used as a retail outlet. The property is of a simple symmetrical design with two large lower floor windows with entrance door and two very small upper floor windows. It is currently disused and boarded up.
NOW DEMOLISHED
Significant Buildings Of Wigston 6
The property was constructed in 1881 and was purpose built to house the Board School for Wigston. It is of red brick construction with high ceilings and a steep pitched tiled roof. The roof is a multiple of different angles with hips and gables, and is characterised by tall narrow tower. There are several buildings to the rear which are used as storage rooms, and old school rooms have been converted into public viewing rooms.
The Old Manse which is now a Children’s Nursery was built in the 1870’s. It is of two storey in height and constructed of soft red brick (with all elevations rendered) under a low pitch slated roof. The facade is of symmetrical design with three upper floor windows and two lower floor including a central entrance.
The current pavilion situated on Peace Memorial Park was individually designed for its purpose and was completed in 2000. It is of modern contemporary design and fits the needs of the bowls club that play on the park. It is single storey in height and constructed of mainly metal and timber.
FORMER WORKING MENS CLUB, LONG STREET, WIGSTON
Current use – former working men’s club Architects – unknown
Built mid 1800’s
HUBERT HALL SHOP, LONG STREET, WIGSTON
Current use – formerly business Architects – unknown
Built circa 1880
RECORDS OFFICE OF LEICS, LEICESTER AND RUTLAND, LONG STREET, WIGSTON
Current use – Records Office Architects – unknown
THE MANSE, LONG STREET, WIGSTON
Current use – Children’s Nursery Architects – unknown
Built in the 1870’s
THE PAVILION, PEACE MEMORIAL PARK, LONG STREET, WIGSTON
Current use – pavilion Architects – Patel Taylor
Built in 2000
The building consists of three storeys built of yellow brick under a tiled roof. The building has a dominant frontage and incorporates the old Magna Cinema frontage into its design as well as a circular tower situated on the corner of Long Street and Willow Place.
CEDAR COURT CARE HOME, LONG STREET, WIGSTON
Current use – residential care Architects – unknown
Built circa 1980
The property is a small traditional ‘two up two down’ constructed of red brick under a steeply pitched slate roof. The property directly fronts Moat Street and has walled gardens to the side and rear.
1A MOAT STREET, WIGSTON
Current use – residential Architects – built by John Carter Built in 1889-1890
Two attached brick built cottages under a pitched slate roof with a set of four chimneys in a single brick stack. The upper floor has two similar 16 pane sash windows (one for each property), with the ground floor consisting of a former shop front and larger 6 pane sash window. The properties external brickwork has been painted white with black window sills and black former shop front. There is also a brick built former FWK workshop to the rear that faces the old Barrack Yard.
Known locally as ‘Creasey’s Cottage’ the property is a two-storey brick cottage under a slated roof. The property was originally built as three separate cottages with one being a butcher’s shop, now the garage area of the property. The façade is white painted brickwork with 5 upper floor timber windows and 3 lower floor as well as a timber entrance porch.
5 AND 7 MOAT STREET, WIGSTON
Current use – residential Architects – unknown
Built circa 1870
CREASEY’S
COTTAGE
11 MO AT STREET W IGST O N
Current use – residential Architects – unknown
Built during the mid 1800’s
The original building was constructed as a single dwelling, however since has been split into two attached residential units. The building is brick built painted white, under a pitched slate roof. The property directly fronts Moat Street, with other adjacent properties being set back due to original buildings being demolished.
CROMWELL COTTAGE
32 MOAT STREET
WIGSTON
Current use – residential Architects – unknown
Built during the late 1700’s, early 1800’s
THE GREATER WIGSTON
HISTORICAL SOCIETY

