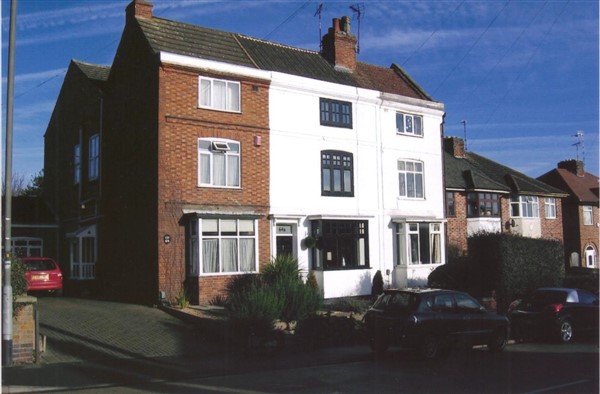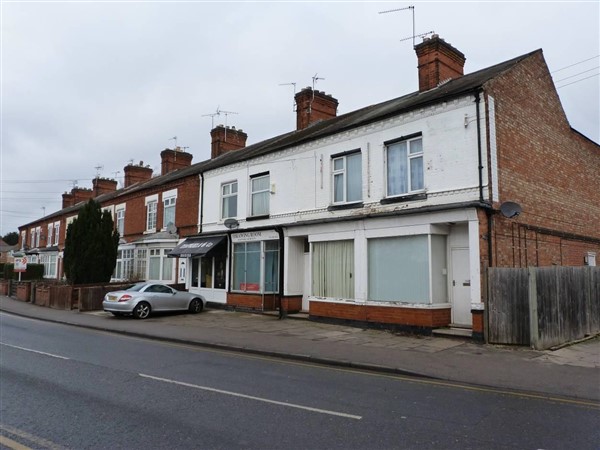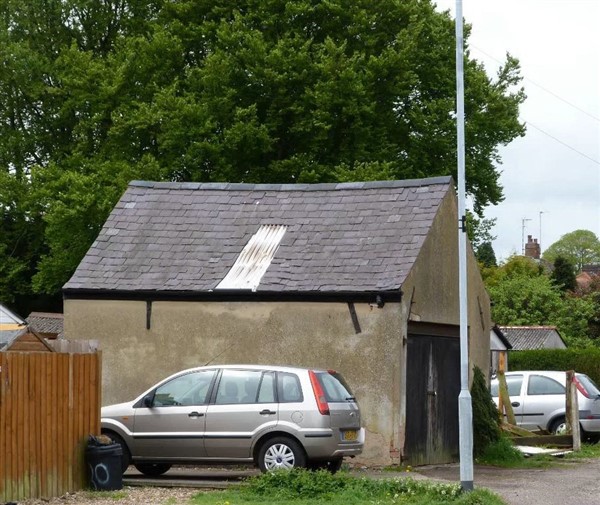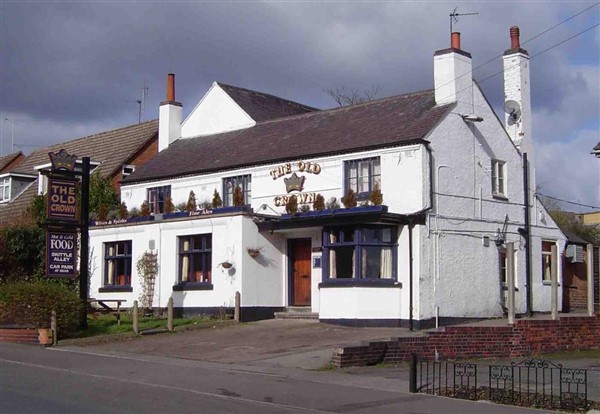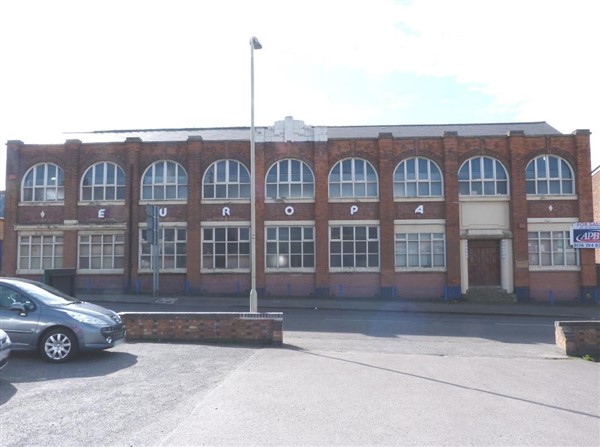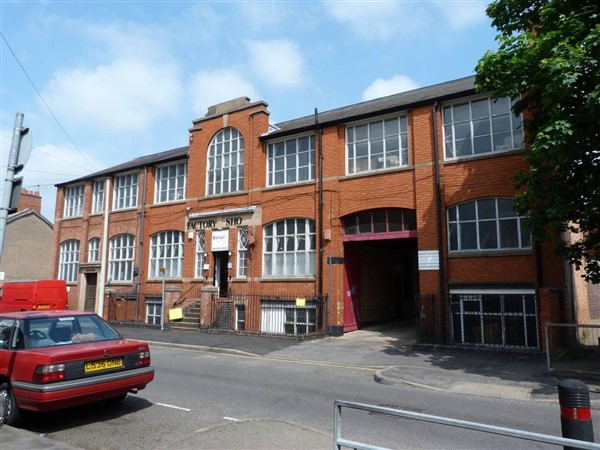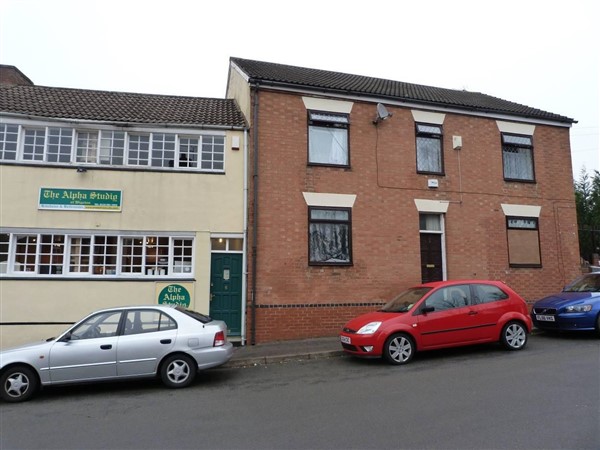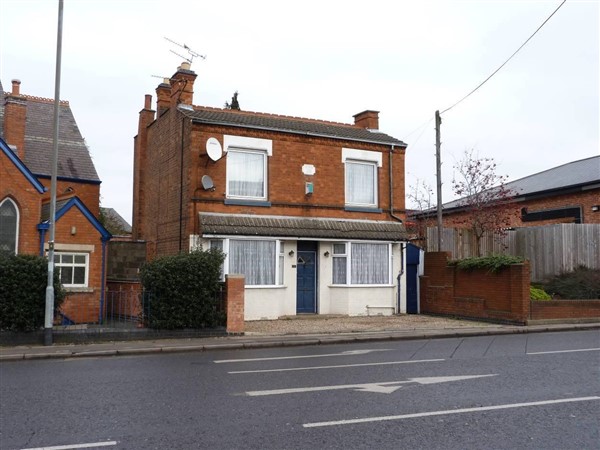




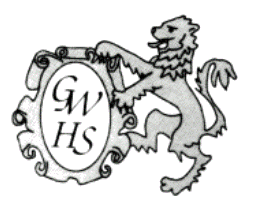
The building is a typical Leicestershire two and a half storey property that was constructed circa 1760 originally as one house. The property has since been split and now houses three separate residential dwellings of differing sizes. The left-hand dwelling still illustrates the Diaper red brickwork, whilst the right-hand dwellings have been white washed. Both are two and a half storey in height with ground floor bays, under a shallow pitched roof.
It is a complete surviving row of fifteen terraced properties dating back to the 1890 – 1900s. The collection of homes is known locally as ‘Peacock Row’ (as peacocks used to perch on the rooftops). Each property is characterised by a ground floor bay window and a single upper floor window. All properties are under a pitched slate roof. It is unknown whether the end four properties (as illustrated in the photograph below) have been converted to commercial units or they were built as them.
Significant Buildings Of Wigston 7
The building is oblong in shape built of red brick (with an early stucco facing) under a pitch slated roof. The building has iron rod ties running both front to back and side to side. It is an old Framework Knitters shop that is accessed off Blunts Lane.
The property is a typical two storey turn of the century house constructed in 1895 of red brick under a shallow pitched slate roof. It is double fronted with two bays at ground floor level and two relatively large windows to its upper floor. A full-length canopy covers the lower rendered area of the property as well as the two lower floor bays and the central entrance door.
The Crown Inn was built as a public house some 250 years ago of handmade made red brick under a pitched slate roof. The original building was oblong in shape however has been added to since its original completion. To the rear of the property are outbuildings; with one currently being used as a skittle alley.
64 , 64A AND 64B MOAT STREET, WIGSTON
Current use – Residential Architects – unknown
Built circa 1760
PEACOCK ROW, 106 – 134 MOAT STREET, WIGSTON
Current use – residential Architects – unknown
Built 1890 -1900
STORE TO THE REAR OF 116 MOAT STREET, WIGSTON
Current use – garaging Architects – unknown
Built in the early 1800’s
ALBUM VIEW, 144 MOAT STREET, WIGSTON
Current use – residential Architects – unknown
Built in 1895
THE OLD
CROWN INN, MOAT STREET, WIGSTON
Current use – public house Architects – unknown
Built circa 1750
The factory building is constructed of red brick over two high storeys under a slate pitch roof and has an impressive façade fronting Newton Lane. The façade consists of 17 large windows in total; 8 curved topped at upper floor and 7 square at ground floor. The main entrance is formed by pillars and steps and leads to a large timber entrance door.
EUROPA SPORTS FACTORY, NEWTON LANE, WIGSTON
Current use – manufacturing Architects – unknown
Built in 1922
The property is an impressive three storey property fronting Paddock Street with some 19 windows along its façade. It is constructed of red brick and stone under a pitched slated roof. Access to the rear of the building is via a tall arch way that extends in height up to the 1st floor level. The property is currently being converted into residential apartments.
BELVOIR SPORTSWEAR FACTORY, PADDOCK STREET, WIGSTON
Current use – converted to apartments Architects – unknown
Built in 1899
No. 6 Spa Lane is the property on the right-hand side of the photograph, which was originally part of a house/workshop complex. The property is two storeys in height and built predominately of red brick, with carved stone lintels above all windows and doors, all under a modern tiled roof.
6 SPA LANE, WIGSTON
Current use – residential Architects – unknown
Built between 1865 and 1871
THE GREATER WIGSTON
HISTORICAL SOCIETY

