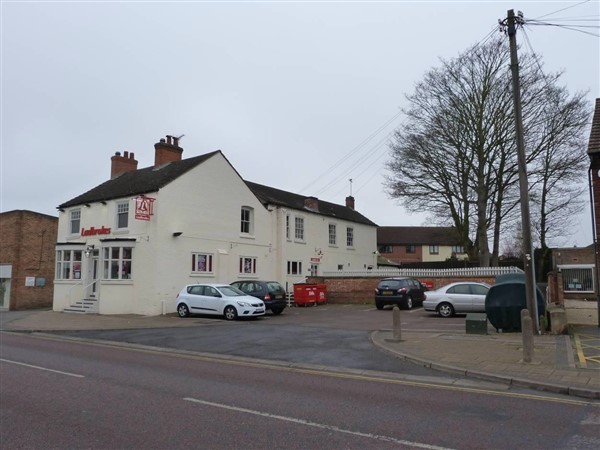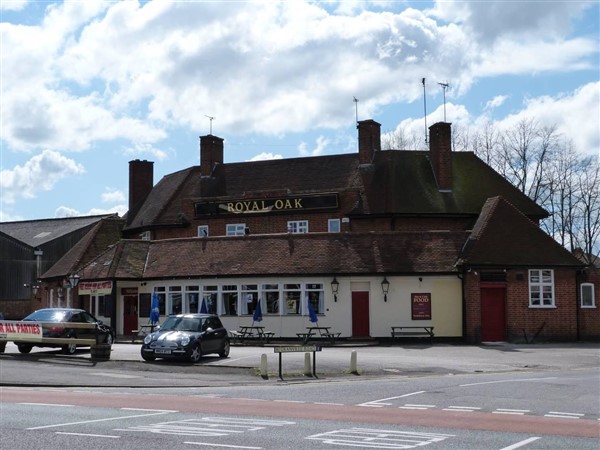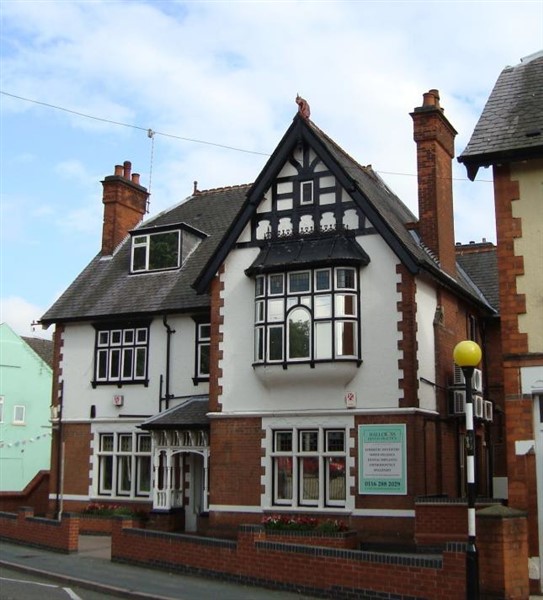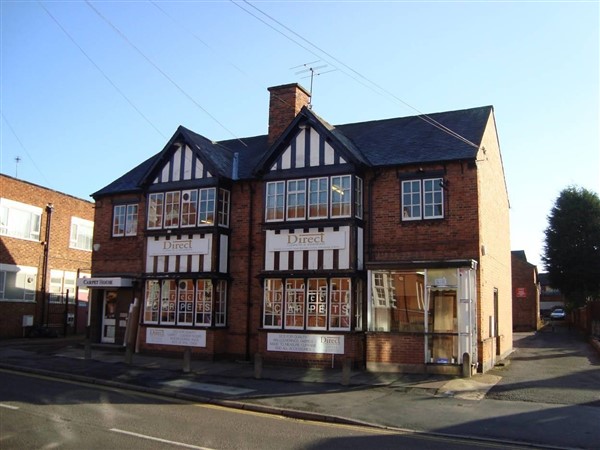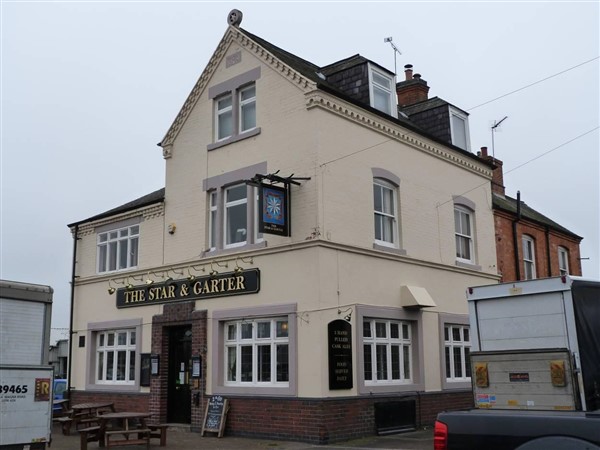




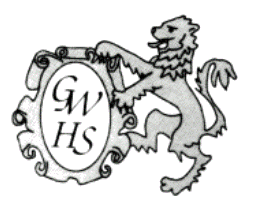
Formerly two attached properties with an associated coach house. Currently the buildings are treated as one entity and are in use as a children’s day nursery. Each property is substantial in size and together they occupy a relatively large plot compared to others within the direct locale.
The former Bell Inn, now a betting office, is a standalone double fronted two storey building under a pitched tiled roof. The ground floor façade has two rounded bays and a prominent stepped entrance. All elevations are painted (white) brickwork, along with the substantial brickwork extensions to the rear.
Significant Buildings Of Wigston 5
The property was built in 1879 as an Inn and has always remained a local drinking establishment. The building is a mix of two and three storeys in height, built of red brick under a pitched slate roof. The brickwork has been painted cream/magnolia in colour.
The Royal Oak is a substantial stand alone building. The original (built prior to 1886) Royal Oak or Royal Hotel as it was formerly known was much different in design terms to the current property. It is situated within a prominent location on a relatively large plot fronting Leicester Road. The building has been designed and built with a curved façade, built of brick under a tiled roof. There are four dominant chimney stacks.
The building is of three storeys in height and is built from red brick under a pitched slate roof with front facing dormers. The façade consists of two entrance doors, two ground floor windows under a detailed brick string course. At first floor level, there are three windows with stone lintels, with the 2nd floor having two dormers. To the rear of the property there are extensive outbuildings that are in reasonable condition for their age that are used as garaging and storage.
306 AND 308 LEICESTER ROAD, WIGSTON
Current use – residential/day nursery Architects – unknown
Built circa 1880-90
THE BELL INN, LEICESTER ROAD, WIGSTON
Buildings current use – betting office Architects – unknown
Believed built
circa 1900
STAR & GARTER INN, LEICESTER ROAD, WIGSTON
Current use – public house Architects – unknown
Built in 1879
THE ROYAL OAK INN, LEICESTER ROAD, WIGSTON
Current use – supermarket Architects – unknown
Built circa 1900
22 AND 22A LONG STREET, WIGSTON
Current use – residential and retail Architects – unknown
Built in the mid 1800’s
The property was designed and built for residential purposes by Mr Cooper, a relative of the then owner of Wigston Hall. The building is constructed of red brick with rendered upper floors, brick quoins, all under a pitch and gabled slate roof. It is of two and half storey in height with dormer windows in the roof. Has been awarded a Blue Plaque.
DEVIL HOUSE, 41 LONG STREET, WIGSTON
Current use – dental surgery Architects – Mr Cooper
Built circa 1880
The property was originally built as a single residential unit in the mid 1800s, and is constructed predominately of red brick and white render, under a pitched slate roof. The property is over three storeys and has a bay window at first floor level. The building is where Don Ross the famous show business actor, acrobatic dancer and theatre impresario was born.
43 AND 45 LONG STREET, WIGSTON
Current use – residential and commercial Architects – unknown
Built in the mid 1800s
A semi-detached pair built from the original farmhouse and outbuildings that originally stood on the site. It is constructed of reclaimed narrow red bricks with the mock Tudor frontage under a pitched slate roof with half gables. It is currently occupied by the business Direct Carpets.
The building is an imposing 19th Century structure and has a distinctive roof plan. The property
was built specifically for its purpose as a place for the community to meet, entertain and hold events and remains in similar use today.
61 AND 65 LONG STREET, WIGSTON
Current use – commercial Architects – J.D Broughton
Built was built in 1915/1916
CONSERVATIVE CLUB, LONG STREET, WIGSTON
Current use – Conservative club Architects – unknown
Built in 1897
The building was originally built by the local Co-operative as an early form of shopping centre with a sprung floor ball room at upper floor level. The decorative two storey building is constructed of brick (painted white) under a pitched slate roof. In its current designation, The Winchester building also is to be incorporated.
CO-OP HALL AND SNOOKER HALL, LONG STREET, WIGSTON
Current use – business and leisure Architects – unknown
Built in 1910
THE GREATER WIGSTON
HISTORICAL SOCIETY


