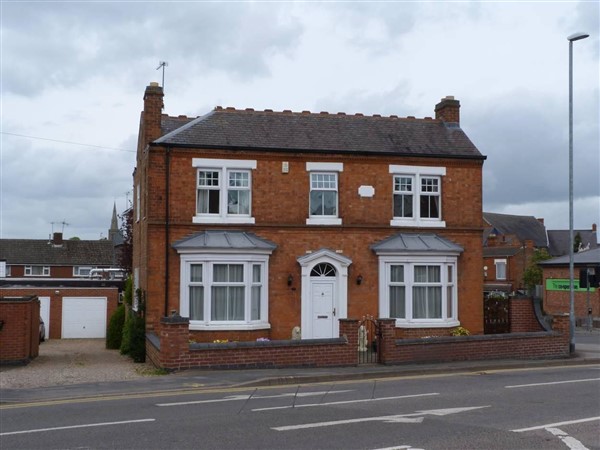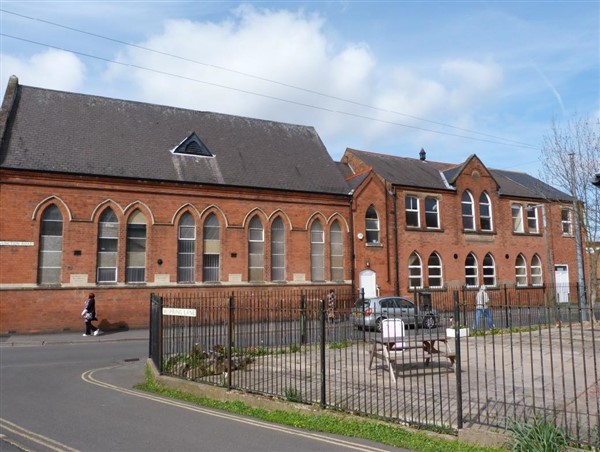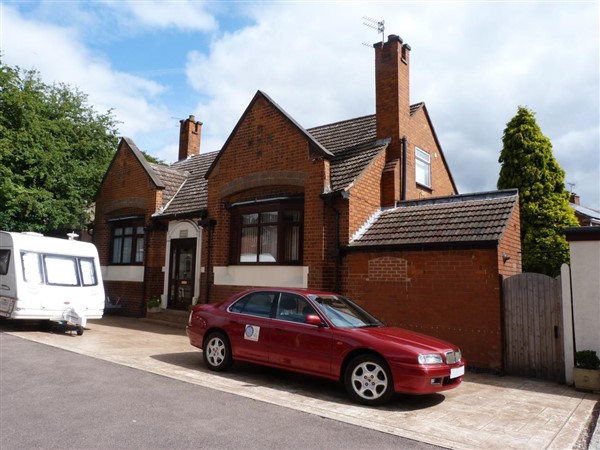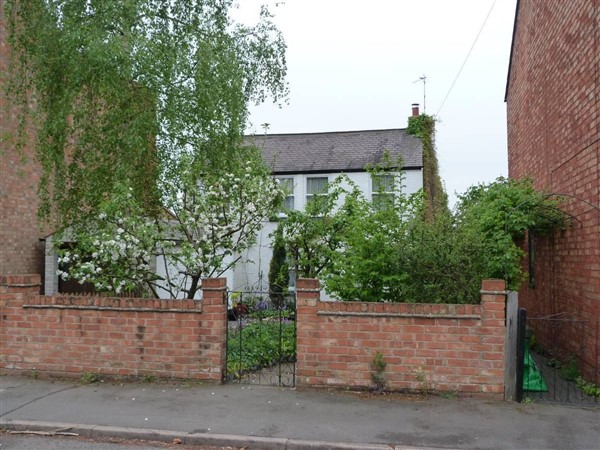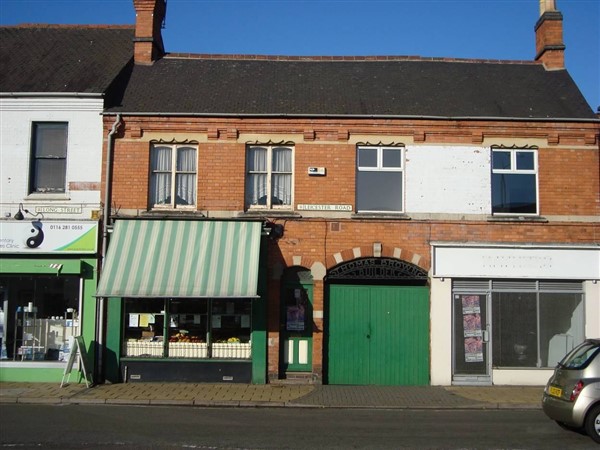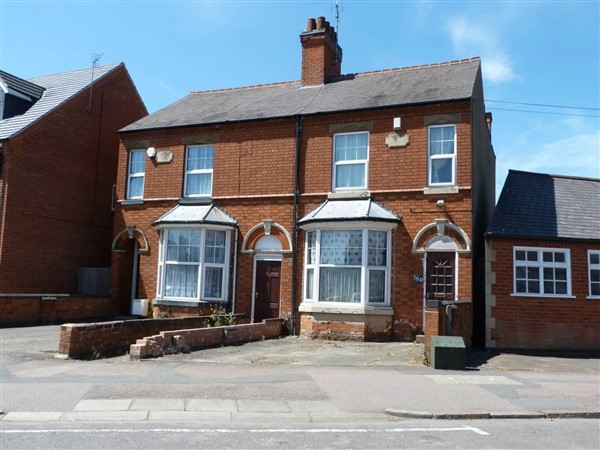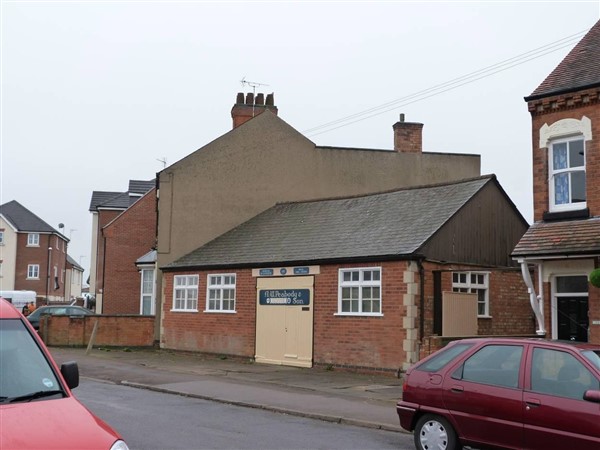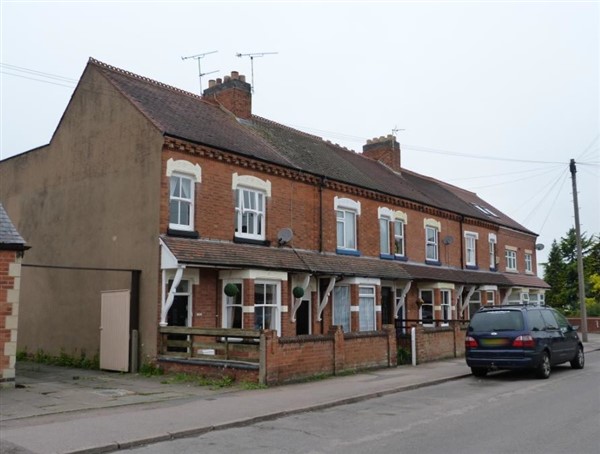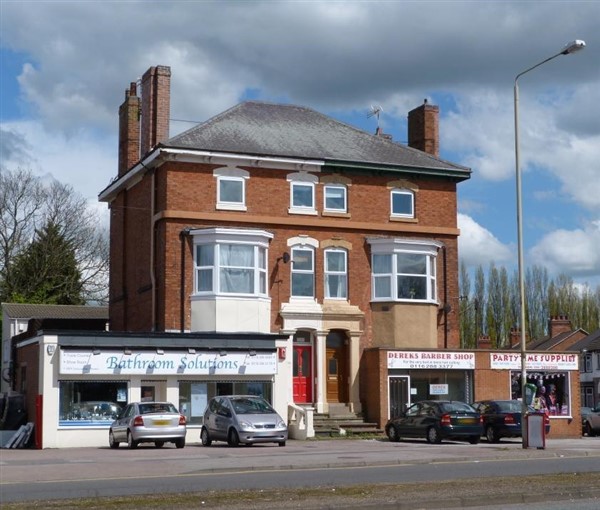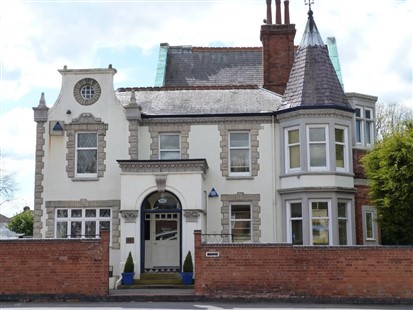




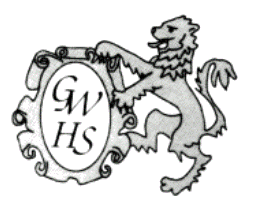
Situated on the corner of Welford Road and Moat Street with a small front walled garden area, it is of predominately red brick construction over two storeys. The upper floor façade has three window sets, all sash with stone lintels and sills, which are set above a brick string. The ground floor comprises two leaded bay windows with a central portico style entrance door. The roof is a low double pitched slate with an ornamental ridge and decorative brick corbel under eaves.
The former Methodist church and school rooms are built of red brick under a pitched slated roof. The school rooms were added at a slightly later date to the main church however is of similar style. The main church has full length church style windows set into the brickwork, with a full- length stone string course acting as a sill and window detailing.
Significant Buildings Of Wigston 4
The bungalow sits individually and is situated on the outskirts of a modern housing estate which was built on the former gas works site in Wigston. The property was built as part of the gas works between 1905 and 1914 and is individual in its design. It is of red brick and stone construction under a pitch tiled roof.
The small detached cottage is situated between two rows of terraced residential properties and is uniquely set back from the building line of the current street. Historical mapping illustrates that Weavers Cottage stood prior to the initial development of Gladstone Street and its terraced properties. The property is constructed of red brick (painted white) under a pitched slated roof.
The building is a two-storey double fronted red brick property under a Swithland slate pitched roof. There is an entrance arch for the workshop to the rear, with double timber doors. All the first-floor windows have decoratively carved stone window heads and sills. No. 2 has been occupied by the same business (Billy Cox) since its erection circa 1888.
7 WELFORD ROAD, WIGSTON
Current use – residential Architects – unknown
Built in 1893
FORMER METHODIST CHURCH AND SCHOOL ROOMS, FREDERICK STREET, WIGSTON
Current use – unknown Architects – unknown
Built in 1885
THE BUNGALOW, GAS LANE, WIGSTON
Current use – residential Architects – unknown
Built between 1905 and 1914.
WEAVERS COTTAGE, 26 GLADSTONE STREET, WIGSTON
Current use – residential Architects – unknown
Built circa 1880
2 AND 4 LEICESTER ROAD, WIGSTON
Current use – retail and commercial businesses Architects – unknown
Built circa 1888
The two properties Lucknow (No. 158) and Burma (No. 160) form a pair of semi detached units built around 1900. Both are of two storey and constructed of red brick and stone under a pitched slate roof. The façade is symmetrical in design with each property having a ground floor brick and timber leaded bay as well as entrance door and a further two windows to the first floor.
158 AND 160 LEICESTER ROAD, WIGSTON
Current use – residential Architects – unknown
Built circa 1900
The Peabody workshop is a red brick single storey property under a pitched slate roof. The building is characterised by large double timber access doors and associated large lintel and stone quoins. A.W Peabody and Sons currently use the site for their painting and decorating business.
162 LEICESTER ROAD, WIGSTON
educational Architects – unknown
Current use – business Architects – unknown
Built circa 1900
The properties are a set of four two storey brick townhouses under a pitched roof. Each of the properties is similar to one another, with a continuous pitched canopy over ground floor bays, supported by carved timber brackets. Each property has a small walled front garden area and two upper floor sash timber windows. There has been a modern addition to the far-right hand side of the terraces which now creates a row of 5 adjoined properties.
The building comprises of two substantial attached three storey properties, constructed of red brick under a hipped slate roof. The main entrance doors are accessed via steps and are encased by substantial stone pillars and canopy forming a porch. The property is symmetrical in design, however has had more modern extensions to the ground floor facade to form retail units.
164 – 170 LEICESTER ROAD, WIGSTON
Current use – residential Architects – unknown
Built circa 1890 to 1900
289 AND 291 LEICESTER ROAD, WIGSTON
Current use – residential/retail Architects – unknown
Built circa 1880 to 1890
The property (formerly two semi-detached units) now a single villa is of two storeys in height with many features characterising each elevation. There is also a former coach house to the southern boundary.
SALISBURY HOUSE, 304 LEICESTER ROAD, WIGSTON
Current use – commercial / professional Architects – unknown
Built prior to 1900
THE GREATER WIGSTON
HISTORICAL SOCIETY

