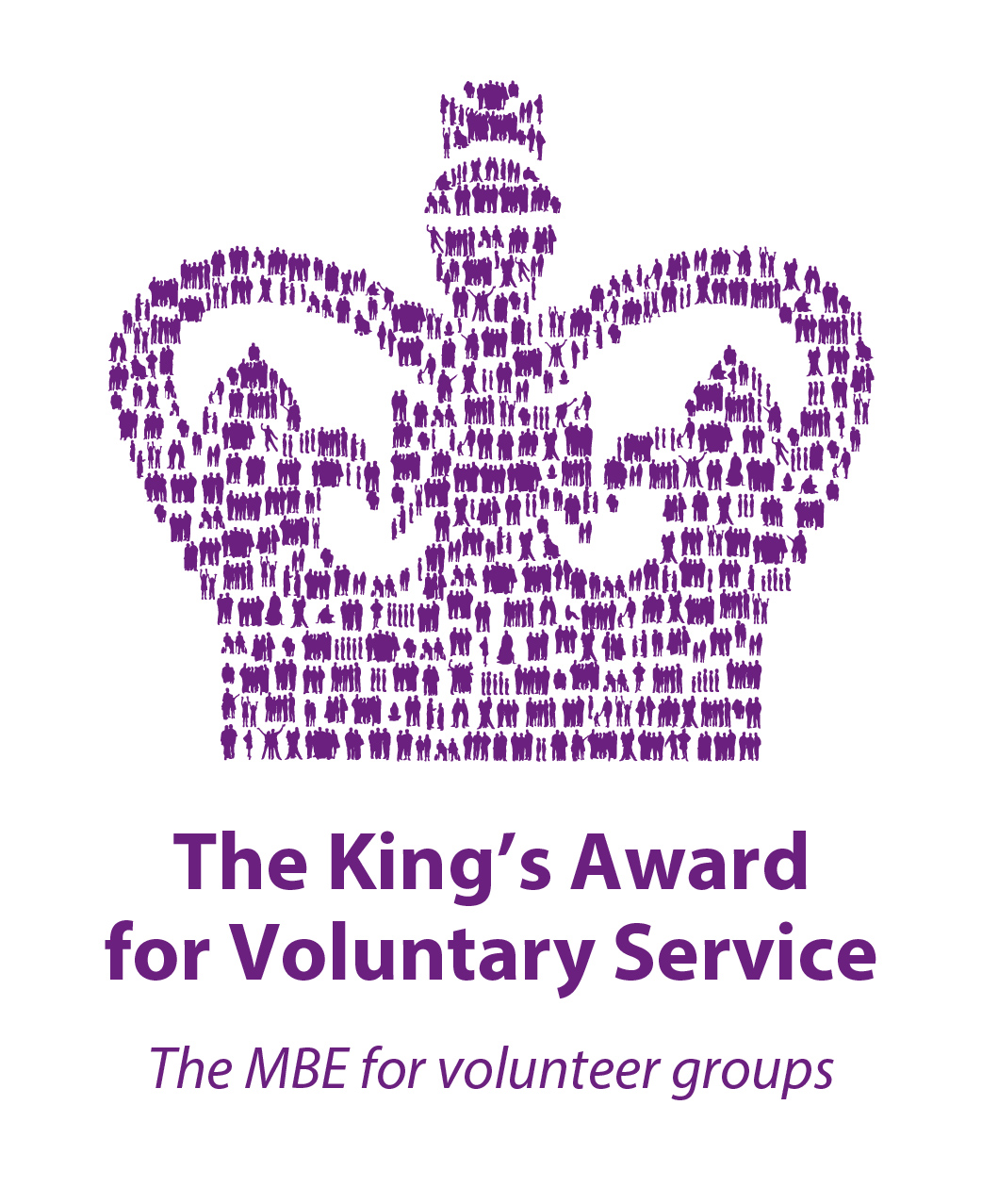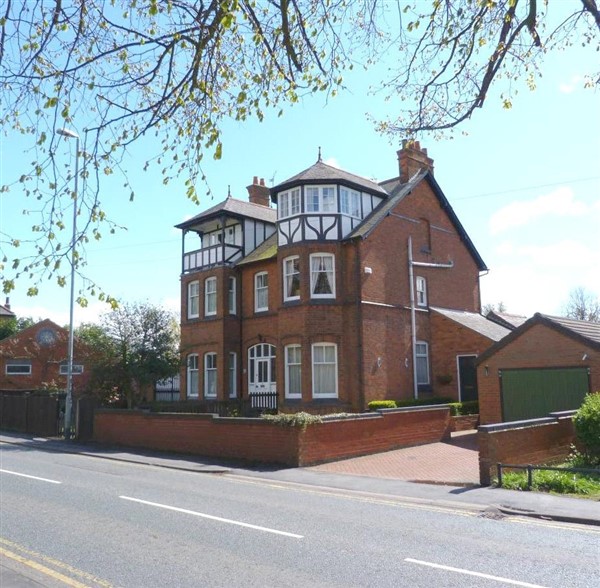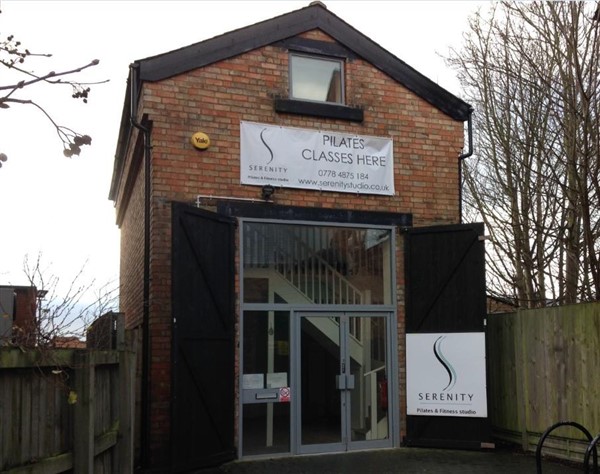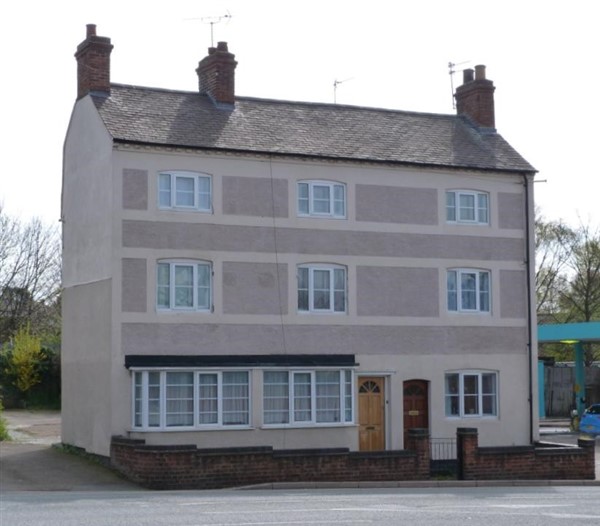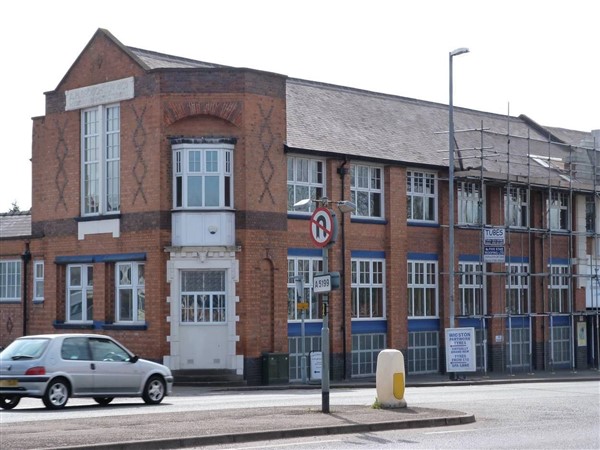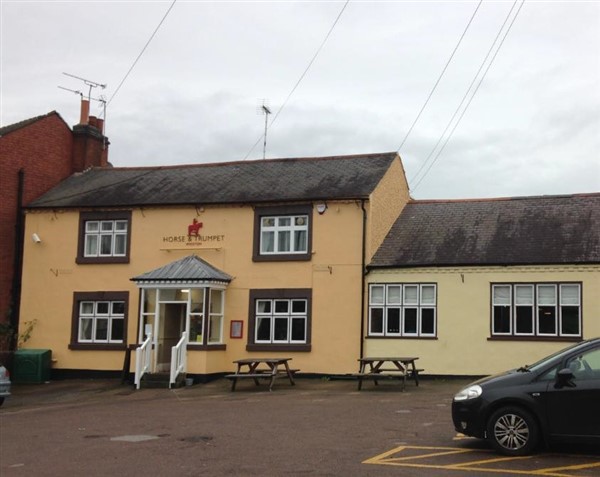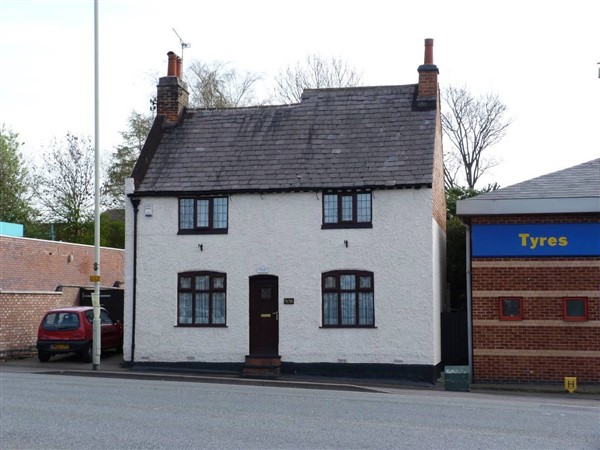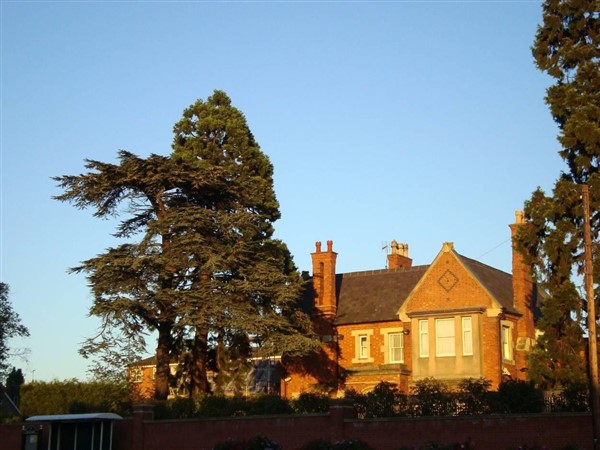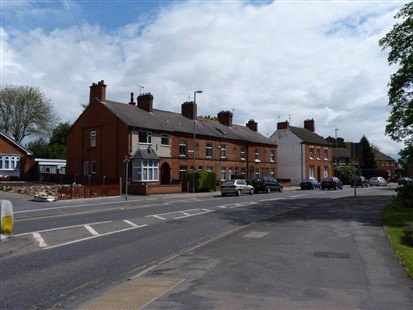




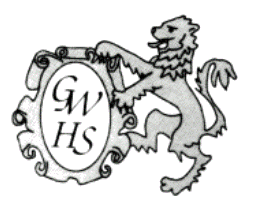
The building consists of 2 two and a half storeys attached units constructed of red brick under a pitched slate roof. To its façade there are two bays (one on each house) that extend from ground floor level to 2nd floor level to form an almost half turret. Although the property consists of two attached dwellings both are very different to one another in terms of design.
The property is a purpose-built office, with a bungalow style design with small dormer roof light under a heavy set hipped roof. The property is located within a predominately industrial location, and does look somewhat out of place with the surrounding modern units.
Significant Buildings Of Wigston
The former electricity station is situated towards the far eastern end of Bell Street, where the former ‘Bank’ was located. It is a rectangular two storey building of red brick under a pitched slate roof which is set back from the current building line of Bell Street. The building has recently been sympathetically restored and converted.
A pair of three storey semi detached dwellings fronting onto Bull Head Street in Wigston. The left hand of the properties is the larger of the two and has a double bay window to its ground floor. The property was originally constructed of red brick, however since has been stuccoed and rendered. The property has a pitched slate roof with brick corbel under eaves and has recently undergone refurbishment.
The property is a decorative two storey brick built residence under a relatively modern pitch tiled roof with decorative (thought to be original) ridge tiles. The façade of the property Is symmetrical in design, with two lower floor bay windows and central entrance, as well as 5 upper floor windows.
52 and 54 AYLESTONE LANE, WIGSTON
Current use – residential Architects – unknown
Built circa 1900 and 1920
246 AYLESTONE LANE
WIGSTON
Current use – office Architects – unknown
Built circa 1950
FORMER ELECTRIC STATION and WALL, 49 BELL STREET, WIGSTON
Current use – business use Architects – unknown
The age of the building is unknown
20 and 22 BULLHEAD STREET, WIGSTON
Current use – residential Architects – unknown
Built circa 1890
THE LIMES, 80 BULL HEAD STREET, WIGSTON
Current use – residential Architects – unknown
Built in 1905
The building is an excellent example of a two/three storey hosiery factory originally built by Alonzo Harry Broughton (A.H Broughton & Sons) in 1916. Prior to its current use, it was a Ladies Pride factory. The façade is characterised by many uniform windows and brick built columns. It is of a red brick construction under a large expanse of slate roof. Has been awarded a Blue Plaque.
KINGS CENTRE, 56 BULL HEAD STREET, WIGSTON
Current use – residential Architects – unknown
Built in 1905
The building was originally built on an ancient lane, bordering a village green, prior to 1846. The property is constructed of red brick, rendered white, under a low shallow pitched slate roof. The main part of the property is two storey with a one storey section attached to the south (right hand side). To the rear there are further outbuildings.
HORSE AND TRUMPET
BULL HEAD STREET, WIGSTON
Buildings current use – public house Architects – unknown
Built pre-1846
The property is a cottage built over 250 years ago originally as two separate homes but since converted into one. It is built of red brick under a pitched slate roof, with a white rendered façade and half painted side elevation. *the current owner believes the right-hand side of the building dates to 1580.
The property is a substantial residence built during the middle of the nineteenth century by Mr Morley who was a Leicester draper. The building is constructed of red and blue brick with substantial use of heavy stone dressings to the doors, windows and upper corners. There are also multiple large chimney stacks protruding the pitched and gable ended roof. The residence is surrounded by a high red brick wall capped in a curved coping stone. Has been awarded a Blue Plaque.
SPOUTEWELL COTTAGE, BULLHEAD STREET, WIGSTON
Current use – residential Architects – unknown
Built circa 1740
ST WOLSTANS HOUSE AND BARN, BULLHEAD STREET, WIGSTON
Current use – residential Architects – built by Mr Morley Built in 1856
Nos. 2 – 14 Bushloe End look like a conventional row of 7 terraced houses, however No. 2 is not part of the original row of six and is a separate building abutted to the others. The properties are believed to have been constructed during the mid 1800’s. The six terraced properties (Mapperley Houses, Egremont Houses and Hamilton Houses) all red brick with brick detailed window heads and string courses along with red brick corbel under eaves.
2 – 14 BUSHLOE END, WIGSTON
Current use – residential Architects – unknown
Built mid 1800’s
THE GREATER WIGSTON
HISTORICAL SOCIETY
