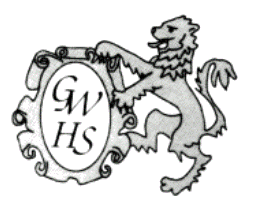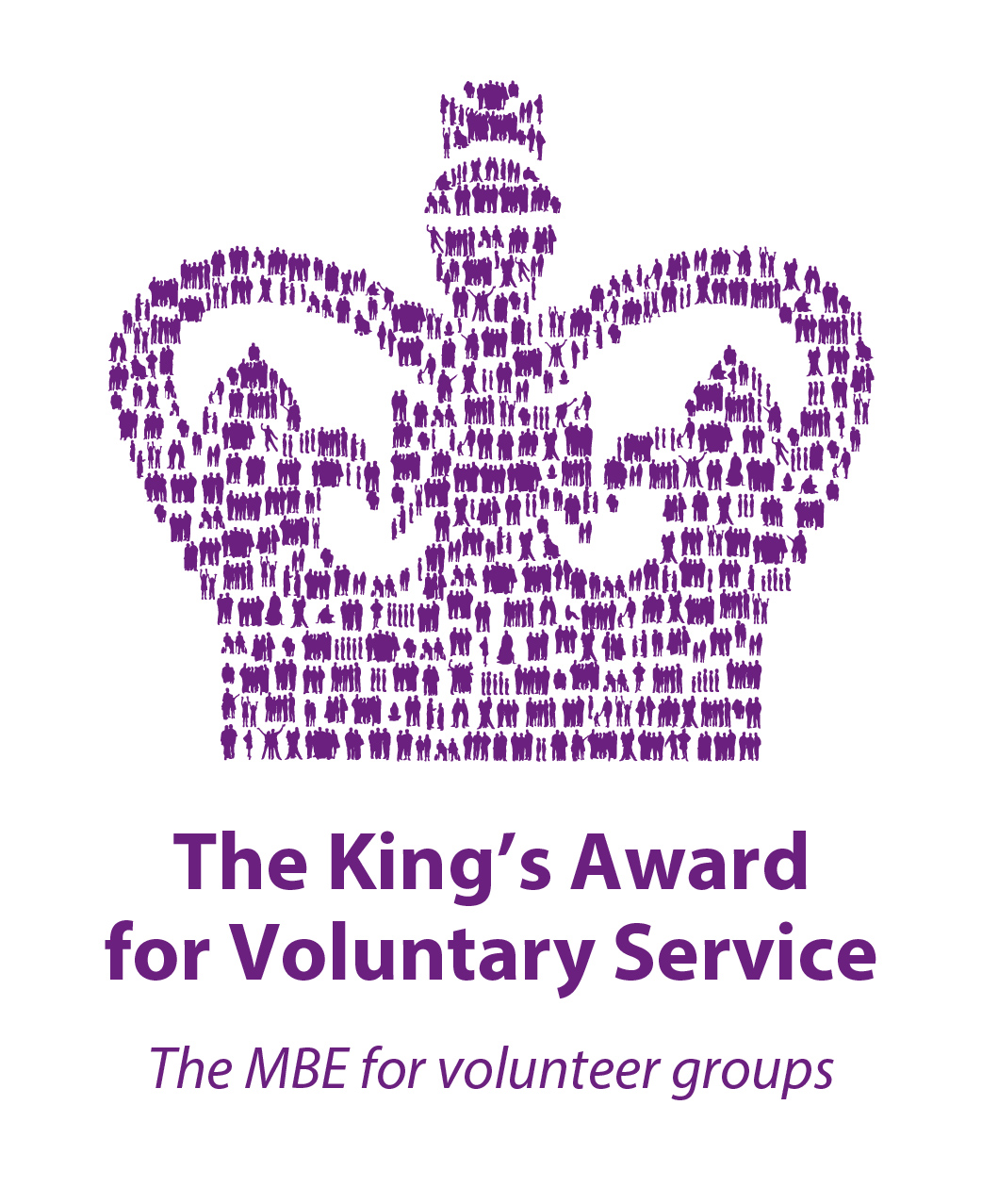





The property was built in the mid 1800’s and is constructed of predominately red brick under a pitched tiled roof. It is of an off centred symmetrical design with a central entrance door and porch along with three upper floor windows. It is of two storeys in height, however does have cellar rooms below ground level. From the masonry, substantial work has been undertaken to the lower floor façade since its initial build.
The former coach house standing along Bushloe End is one of the few coach houses remaining within Wigston. As part of a former development the former coach house has been sympathetically renovated and brought back into use. The property is constructed of red brick under a pitched Swithland slate roof.
Significant Buildings Of Wigston 2
It is a collection of three buildings adjacent to the Horse and Trumpet public house in Wigston. The far left and the middle of the three are believed to be the remaining properties of a previously staggered terraced block, with the property furthest right being added later.
The property is bounded by a high red brick wall and mature trees along Bushloe End and Long Street. Since its original construction much of the land associated with the house has been sold off for other uses, with little remaining. It is of two storeys in height and despite its earlier origins, has a late 19th century appearance.
The property is a small single storey red brick structure with a high peaked pitched slated roof. Four large windows and what looks like a former entrance doorway characterise the façade fronting Bushloe End.
APPLE HOUSE,
18 BUSHLOE END, WIGSTON
Current use – residential Architects – unknown
Built mid 1800’s
COACH HOUSE, 48 BUSHLOE END, WIGSTON
Current use – previously a doctor’s surgery Architects – unknown
Built circa 1830
106 – 110 BULLHEAD STREET, WIGSTON
Current use – residential Architects – unknown
Built circa 1860
KINGSWOOD LODGE, 50 BUSHLOE END, WIGSTON
Current use – residential care home Architects – unknown
Built in 1844
ALL SAINTS CHURCH ROOMS, BUSHLOE END, WIGSTON
Current use – communal hall Architects – unknown
Built in 1927
The property is a tall two storey building constructed of red brick on an L shaped plan under a predominately steeply pitched slate roof with three large brick built chimney stacks. The site is walled with a pillared entrance from Bushloe End. The current vicarage was a replacement to the original vicarage that was built in 1684 and sits imposingly close to the pavement and roadside.
ALL SAINTS VICARAGE, BUSHLOE END, WIGSTON
Current use – residential care home Architects – unknown
Built in 1909
The Elms House was built in 1752 for the Davenport family. The property is a three-storey brick built building under a pitched Swithland slate roof. Each floor is delineated with a string course on its façade, as well as two bays at ground floor level. Although red brick built construction the elevation facing the street is painted white/cream. Has been awarded a Blue Plaque.
ELMS HOUSE, BRITISH LEGION, BUSHLOE END, WIGSTON
Current use – British Legion Club Architects – Samuel Davenport
Built in 1752
The buildings were originally built as Victorian workshops, and are now used as car mechanical garages. The two workshops have the same ‘M’ style design and are both brick built under a slate roof, however the right-hand side workshop has blue brick headers incorporated into its Flemish brick bond.
The detached standalone house is of ‘Queen Anne’ style with a double fronted façade. The current house was built as a farmhouse prior to 1900. There are three chimney stacks of reasonable size.
CO-OP GARAGES, 1 CENTRAL AVENUE,
WIGSTON
Current use – business Architects – unknown
Built circa 1900
IVY COTTAGE, COOKS LANE, WIGSTON
Current use – residential Architects – unknown
Built prior to 1900
The building is constructed of distinctive yellow brick with ornate inset stonework. It occupies a prominent position on the corner of Moat Street and Cross Street and has imposing scale and mass.
METHODIST CHURCH AND SCHOOL ROOMS, CROSS STREET, WIGSTON
Current use – church Architects – unknown
Built in 1886 with school room added in 1912
THE GREATER WIGSTON
HISTORICAL SOCIETY























































