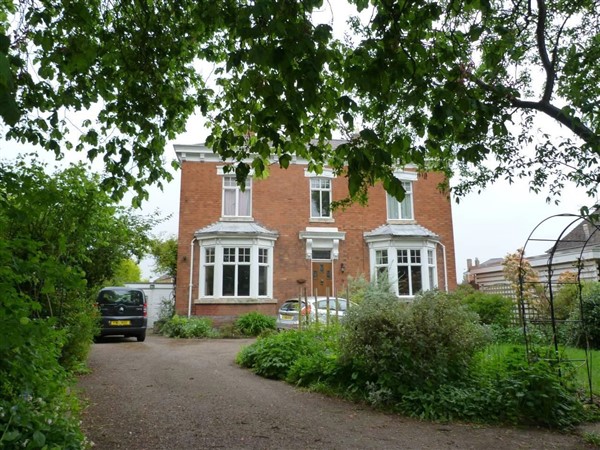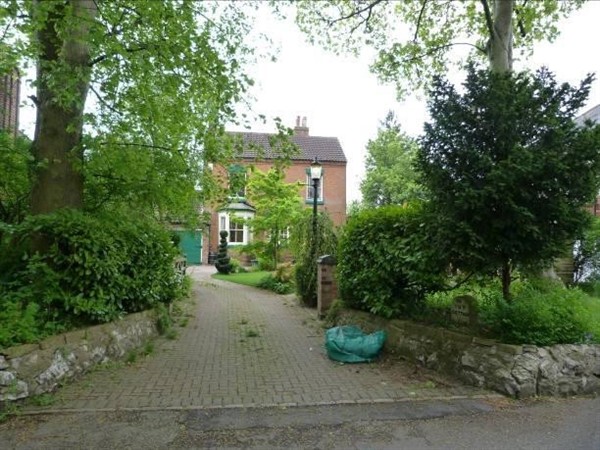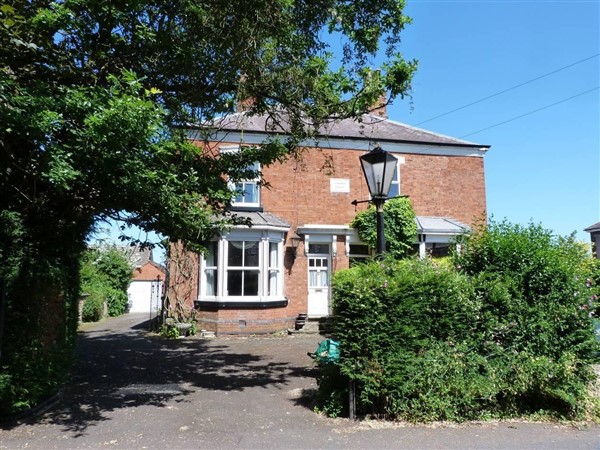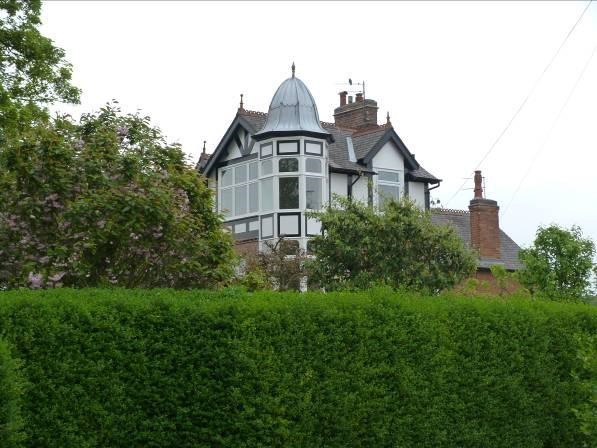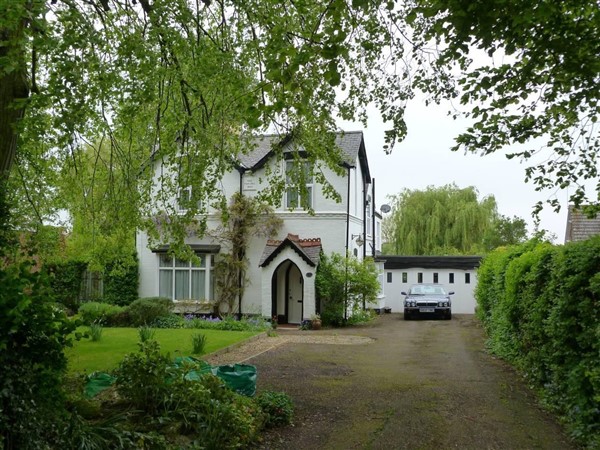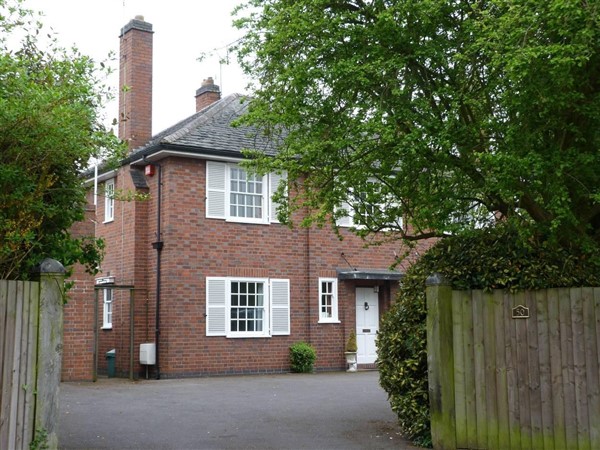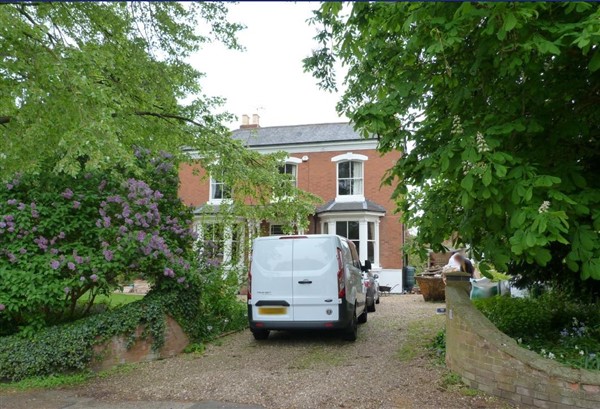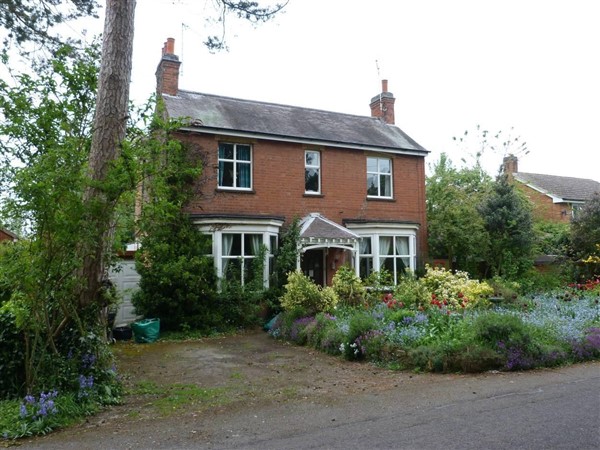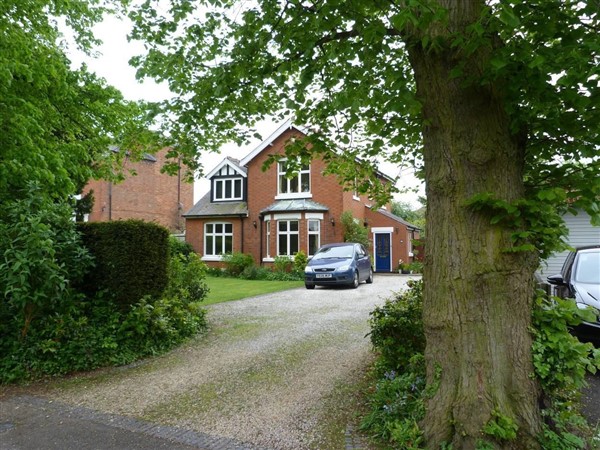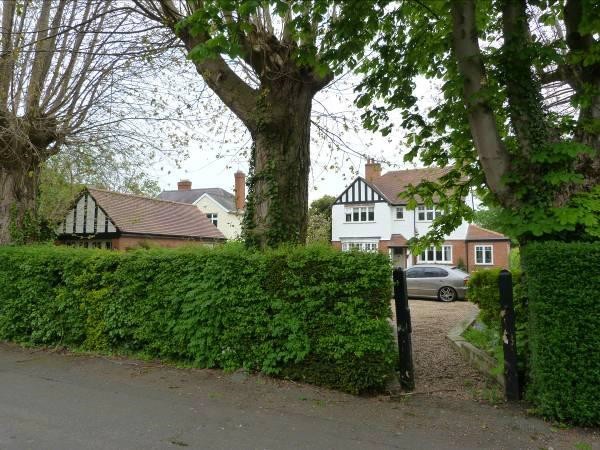





The property is located along Granville Road and is of two storey double fronted villa design under a hipped slate roof. It has been constructed of red brick, stone and timber and displays high quality yet simple symmetrical architecture. The façade consists of two lead topped bay windows to the lower floor with a central entrance and three windows to the first floor.
The property is a double fronted two storey house with two upper floor windows, a brick and timbered bay window to the lower floor as well as central doorway to its façade. The property is set well back from the street and is set in mature grounds.
Significant Buildings Of Granville Road
Known from the name plaque as the Cranmer Villas, the pair of semi detached dwellings were built of red brick under a slate roof. The two properties were originally built symmetrically with one first floor window and a leaded bay window to the ground floor. There is evidence that the right-hand property has had its upper floor window moved.
The property is constructed of red brick under a slate roof with decorative ridge tiles. The upper storey, as well as the turret (situated to one corner of the building) are of half timber and half render in design. As well as the main house there are substantial outbuildings, which could possibly have been first built as stables.
The property is located along Granville Road and is of a two-storey twin gabled design under a shallow pitched slate roof. A name and date plaque stating, ‘The Poplars 1865’ is present centrally on the façade of the building.
TYNDALE, 19 GRANVILLE ROAD, WIGSTON
Current use – residential Architects – unknown
Built in 1873
IVY COTTAGE,
20 GRANVILLE ROAD, WIGSTON
Current use – residential Architects – unknown
Built prior to 1886
29 AND 31 GRANVILLE ROAD, WIGSTON
Current use – residential Architects – unknown
Built prior to 1890
36 GRANVILLE ROAD, WIGSTON
Current use – residential Architects – unknown
Built mid Victorian period
THE POPLARS, 37 GRANVILLE ROAD, WIGSTON
Current use – residential Architects – unknown
Built in 1865
The property is constructed of red and blue brick under a hipped slate roof with large chimney stacks. The façade is symmetrical in design with a central entrance doorway. The larger windows along the façade have white timber shutters.
PEAR TREE LODGE, 50 GRANVILLE ROAD, WIGSTON
Current use – residential Architects – unknown
Built in the 1920 – 30s
The property was built during the mid-Victorian era and is a double fronted red brick villa all under a shallow hipped slated roof. The residence is set back from the roadside and has a prominent tree lined entrance.
56 GRANVILLE ROAD, WIGSTON
Current use – residential Architects – unknown
Built during the mid-Victorian era.
The property is a two-storey dwelling house constructed of red brick under a shallow pitched slate roof. The façade is of symmetrical design and is double fronted with two leaded timber bays on a brick plinth. The property is of cottage style with a relatively substantial and decorative entrance porch.
57 GRANVILLE ROAD, WIGSTON
Current use – residential Architects – unknown
Built prior to 1915
The property is a two storey and gabled detached house set well back from Granville Road and situated within extensive gardens. The building is constructed of red brick (upper floor rendered) under a tiled roof. There is a more modern garage towards the main vehicular entrance.
The property is a two-storey dwelling house constructed of red brick under a pitched slate roof. Its façade is characterised by a gable end, ground floor bay windows with stone lintels and sills as well as a dormer style window.
58 GRANVILLE ROAD, WIGSTON
Current use – residential Architects – unknown
Built was built prior to 1915
71 GRANVILLE ROAD, WIGSTON
Current use – residential Architects – unknown
Built circa 1920
THE GREATER WIGSTON
HISTORICAL SOCIETY
Double click to edit


