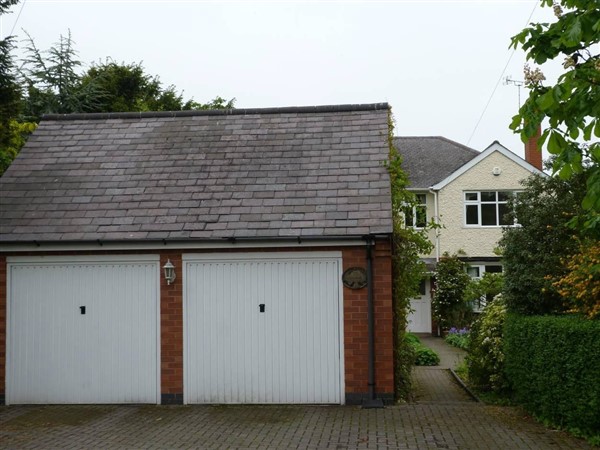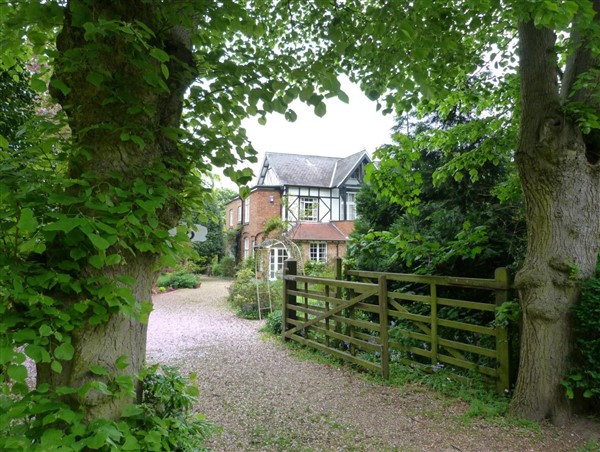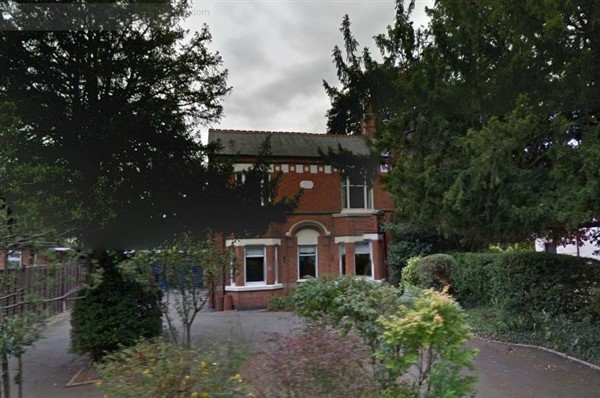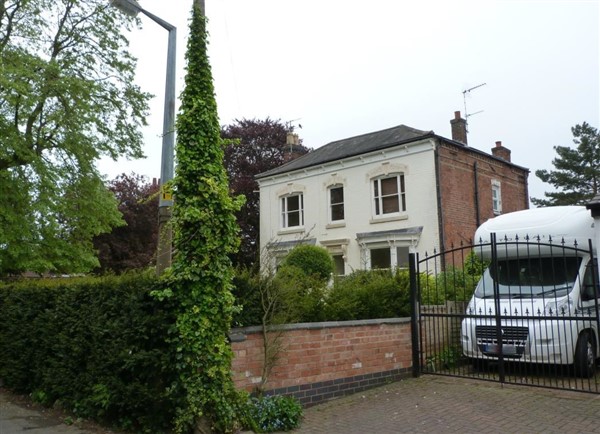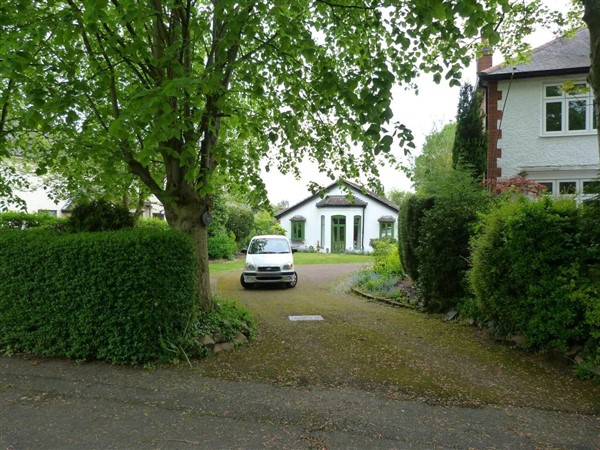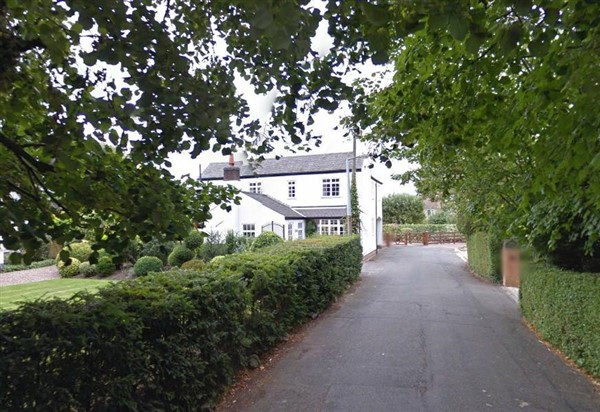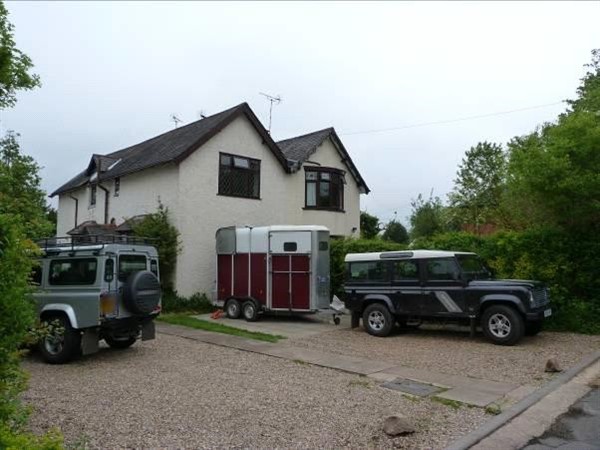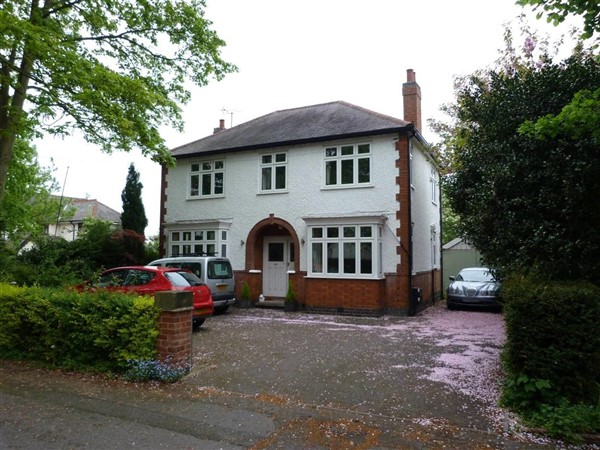





The property is a two storey and gabled detached house set well back from Granville Road and situated within extensive gardens. The building is constructed of red brick (upper floor rendered) under a hipped tiled roof. There is a modern double garage fronting onto Granville Road.
The property is situated towards the western end of Granville Road and is one of the earlier properties to have been built. The original property is of two storeys in height and built of red brick, with timber and rendered first floor, all under a pitch slated roof. It is approached via a tree line entrance and is set well back from the road.
Significant Buildings Of Granville Road 2
The property is a two-storey dwelling house constructed of red brick under a shallow pitched slate roof with decorative ridge tile, with a name plate illustrating Holly Villa situated centrally on its facade. Although originally built as double fronted with a central doorway, the doorway has been moved to the eastern side of the property.
The property is a double fronted two storey dwelling house constructed of red brick with part white render under a hipped slate roof. The property is of a simple double fronted design with centrally recessed entrance porch and doorway.
The property is a substantial square two storey double fronted villa constructed of red brick (façade painted white) under a hipped slate roof. There are two ground floor timber and brick bays and a central window (quite possibly the original entrance).
73 GRANVILLE ROAD, WIGSTON
Current use – residential Architects – unknown
Build date between 1910 and 1920
75 GRANVILLE ROAD, WIGSTON
Current use – residential Architects – unknown
Built prior to 1886
HOLLY VILLA
76 GRANVILLE ROAD, WIGSTON
Current use – residential Architects – unknown
Built in 1904
79 GRANVILLE ROAD, WIGSTON
Current use – residential Architects – unknown
Built between 1901 and 1920
CLAREMONT, 80 GRANVILLE ROAD, WIGSTON
Current use – residential Architects – unknown
Built prior to 1886
The property is a very individual single storey double fronted novelty bungalow with a white rendered façade. The bungalow is set back from the main Granville Road and is characterised by a south facing window bay.
81 GRANVILLE ROAD, WIGSTON
Current use – residential Architects – unknown
Built prior to 1890
The property is situated towards the far western end of Granville Road with it being the furthest of all in the 1880’s. It is a two-storey residential property built of red brick (however now white rendered) under a pitched tile roof.
82 GRANVILLE ROAD, WIGSTON
Current use – residential Architects – unknown
Built in 1865
The building which now forms a pair of semi detached dwellings (Nos. 83 and 85) was originally built as a single unit (No. 85). Both properties are white/cream rendered and are of two storeys under a double (side by side) pitched roof.
83 AND 85 GRANVILLE ROAD, WIGSTON
Current use – residential Architects – unknown
No. 85 was built between 1865 and1873 and added to in 1881, No. 82 was built in 1905
THE GREATER WIGSTON
HISTORICAL SOCIETY

